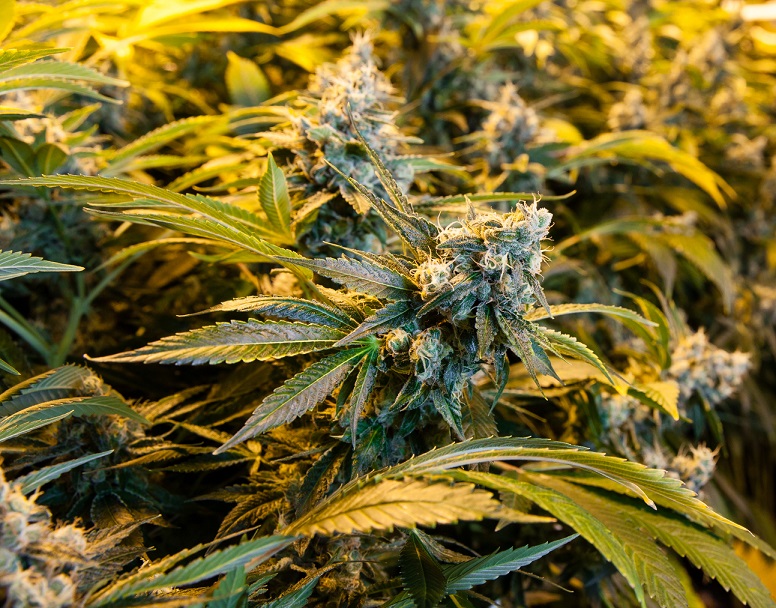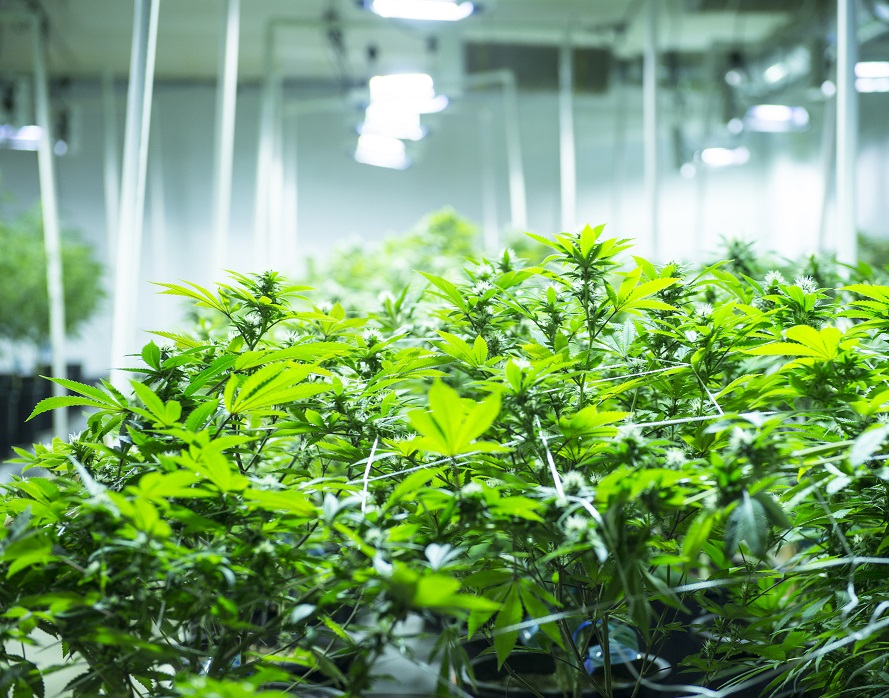
Medical Cannabis Cultivation & Extraction Facility
HEA was contracted to provide M/E/P consulting services for a large new facility initially dedicated to medical cannabis production with...
HEA is the engineer of record providing M/E/P consulting services for past and current renovations of a 140,000-sf existing multi-story industrial facility. The building’s program includes clone rooms, vegetative growth rooms, bloom/flower rooms, drying/cure rooms, an extraction laboratory, kitchen, medical and recreational dispensary, and other office and production spaces.
The M/E/P design utilizes energy efficient air handling units, which can achieve the low sensible heat ratios required in these types of spaces, to maintain the target vapor pressure deficits (VPD) desired by the client. The design also integrates CO2 control (injection & purge), utilizes pressure cascading and odor mitigation measures, and uses tailored fertigation systems with automated control. All equipment is integrated into a building management system for optimal control and end user ease of use.
The power system, which includes provisions for emergency power with automatic switchover, features a dual-ended switchboard (main tie-in arrangement) where HEA coordinated with the utility for two dedicated electrical services.
These projects are designed and constructed on fast-track bases. Construction is phased to allow the client to meet aggressive start-up schedules and address market demands.

Mechanical Engineering
Electrical Engineering
Plumbing Engineering
Fire Protection Systems